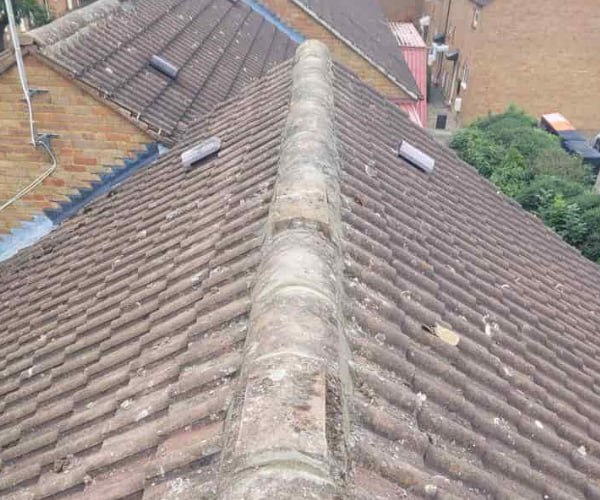How Mansard Roofs Can Double Your Living Space
When it comes to enhancing the functionality and value of your home, a mansard roof can be one of the most effective ways to maximise your living space. This roof style, which dates back to the 17th century, has seen a resurgence in popularity, especially in residential extensions and conversions. For homeowners in Hitchin, Hertfordshire, looking to expand their living areas, a mansard roof can offer both practicality and aesthetic appeal. In this blog, we’ll explore how a mansard roof can effectively double your living space and transform your home.
What is a Mansard Roof?
A mansard roof is a distinctive style of roof that features two slopes on each side. The lower slope is much steeper than the upper one, which is typically more shallow. This unique design creates a large, flat area at the top of the building, making it ideal for converting into living space. Mansard roofs are often used for attic or loft conversions, but they can also be integrated into new builds to maximise available space.
Key Features of Mansard Roofs
- Two Sloping Sides: The roof has a steep lower slope and a flatter upper slope, creating usable space within the roof.
- Maximised Headroom: The design allows for more headroom than traditional roof styles, making it perfect for living areas or bedrooms.
- Versatility: Mansard roofs can be adapted to both traditional and modern architectural styles, providing a flexible solution for various types of homes.
Doubling Your Living Space with a Mansard Roof
1. Ideal for Loft Conversions
One of the main benefits of a mansard roof is its ability to create usable space in the attic or loft area. The design maximises headroom, which is often a challenge with traditional pitched roofs. This means that homeowners can transform previously unused or underutilised roof space into a fully functional room, whether it’s a bedroom, office, or living area.
- Increased Floor Area: The design of a mansard roof effectively doubles the available floor space in the loft by providing more headroom and allowing for larger rooms.
- Better Natural Light: The design allows for the addition of larger windows or dormer windows, bringing more natural light into the space.
2. Expanding Your Home’s Footprint
Mansard roofs are not just for loft conversions; they can also be used to extend the living space of your entire home. By incorporating a mansard roof into your home’s extension, you can effectively add another storey, without the need to extend the building’s footprint. This makes mansard roofs a great option for properties with limited garden space or those looking to maximise vertical space rather than horizontal.
- Extra Floor: A mansard roof can add an entire floor to your home, effectively doubling the living space without expanding the building’s ground area.
- Planning Permission Benefits: Depending on your location, a mansard roof extension may be able to be built under permitted development rights, avoiding the need for full planning permission.
3. Enhanced Usability of Upper Floors
Traditional roofs often result in awkward or unusable spaces in the upper floors of homes. A mansard roof solves this issue by creating a fully usable upper floor with adequate headroom throughout. Whether you want to add extra bedrooms, a home office, or even a gym, a mansard roof offers the flexibility to adapt the upper floor to suit your needs.
- Maximised Usability: The unique structure of a mansard roof eliminates the slanted walls found in traditional attic spaces, making the upper floor far more functional.
- Increased Comfort: The higher ceilings created by the mansard roof design provide a more spacious, comfortable living environment.
4. Aesthetic Appeal
Mansard roofs are not only functional but also add a unique architectural feature to your home. Whether you have a period property or a modern home, the mansard roof can complement your building’s design while adding character and charm. The flexibility of the mansard roof style allows it to be tailored to both traditional and contemporary properties.
- Visual Appeal: Mansard roofs are often associated with elegant, French-inspired architecture, making them a visually appealing choice for many homeowners.
- Customisation Options: You can choose materials, colours, and finishes that match your home’s existing style, from slate tiles to modern, flat roofing systems.
Why Choose JYT Roofing Hitchin?
At JYT Roofing Hitchin, we specialise in the design and installation of mansard roofs for homes in Hitchin, Hertfordshire. Our experienced team can help you unlock the potential of your property, whether you’re converting your loft or extending your home with a mansard roof. We pride ourselves on delivering high-quality roofing solutions that enhance both the functionality and aesthetic of your home.
Conclusion
A mansard roof is an excellent solution for homeowners looking to increase their living space and improve their home’s functionality. Whether you’re planning a loft conversion, a home extension, or simply want to maximise your upper floor space, a mansard roof can help you achieve your goals. With its ability to add another storey, provide ample headroom, and create a comfortable living environment, a mansard roof is a versatile and stylish option for expanding your home.
If you’re considering a mansard roof for your property in Hitchin, Hertfordshire, contact JYT Roofing Hitchin today. Our expert team is ready to help you transform your home with a sleek and modern roofing solution that doubles your living space.
Call us on: 01462 418 494
Click here to find out more about JYT Roofing Hitchin
Click here to complete our contact form and see how we can help with your roofing needs.

